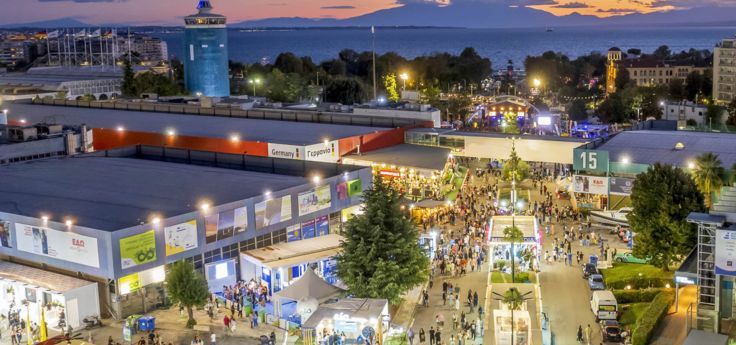The countdown to Christmas has begun and The "Hellenic Cosmos" Cultural Centre offers children aged 3 – 12 years a plethora of educational programs and workshops, full of Christmas flavors, surprises, imagination and adventure! Come and let's experience the magic of Christmas and the sparkle of the holidays together!
Architectural Plans
The building of the "Tholos," which has an area of 2,256.68 sq.m., is a shell that includes a hemispherical digital projection hall with a concave interior space, with a capacity of 132 people.
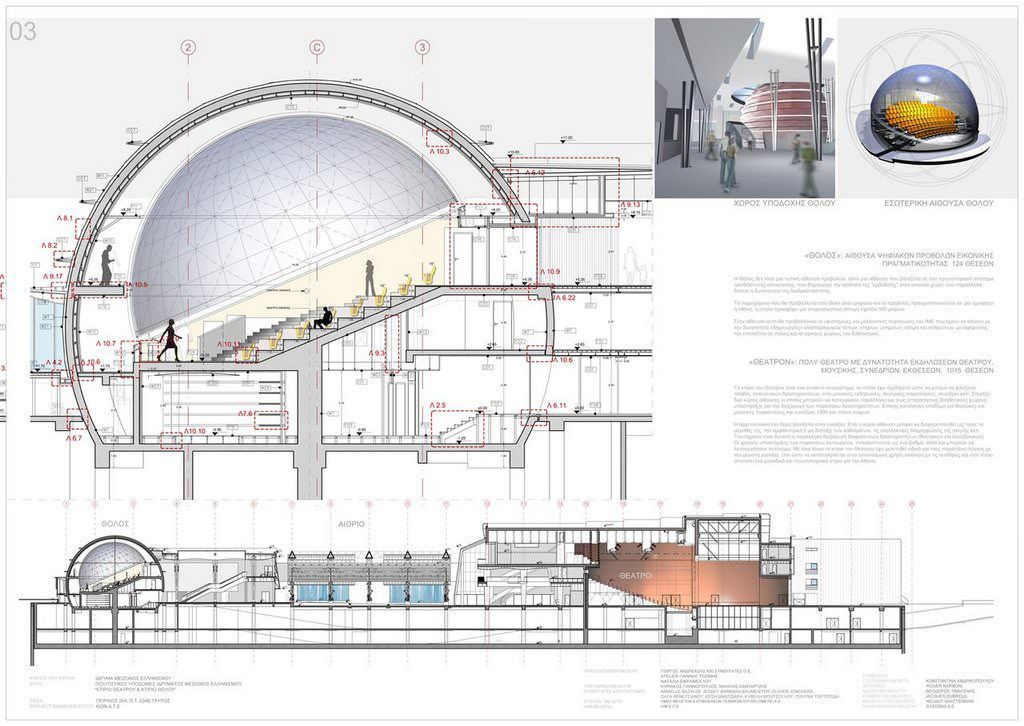
The projection hall consists of a solid exterior spherical shell and internally of an inclined plane with steps, where the seats for the spectators are arranged amphitheatrically. Access to the projection hall is through the unified entrance-reception area, where visitors enter either from Piraeus Street or from the underground parking areas of the Cultural Center and through the atrium.
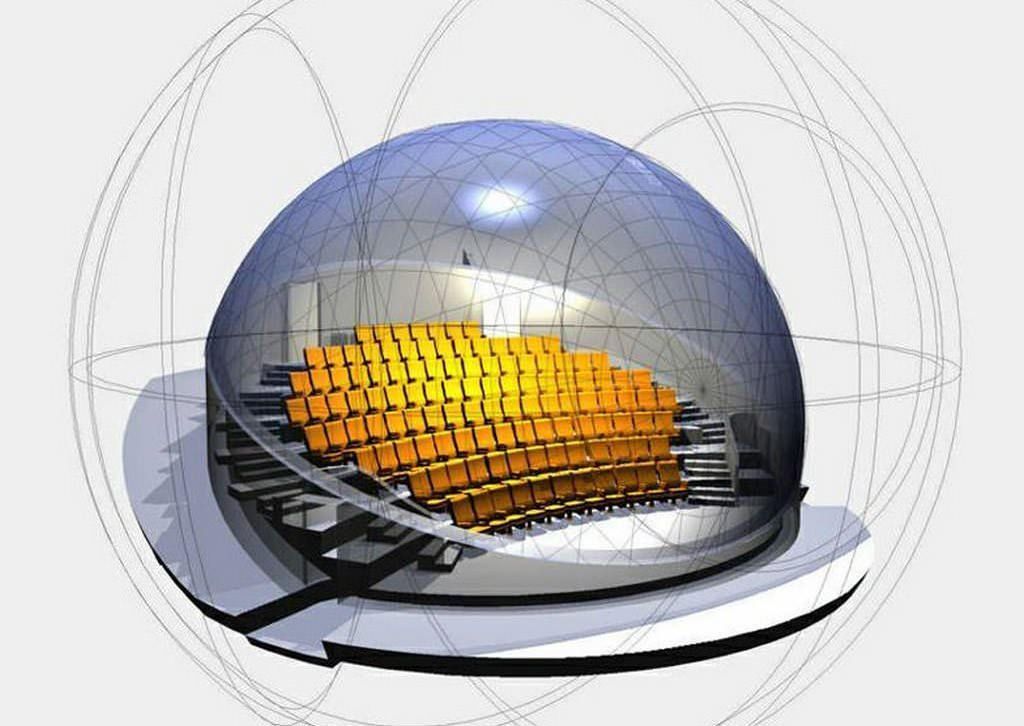
The reception area is in the form of a columned hall, where triple columns support a wavy roof. Slits in the roof provide a strong sense of lighting to the interior.
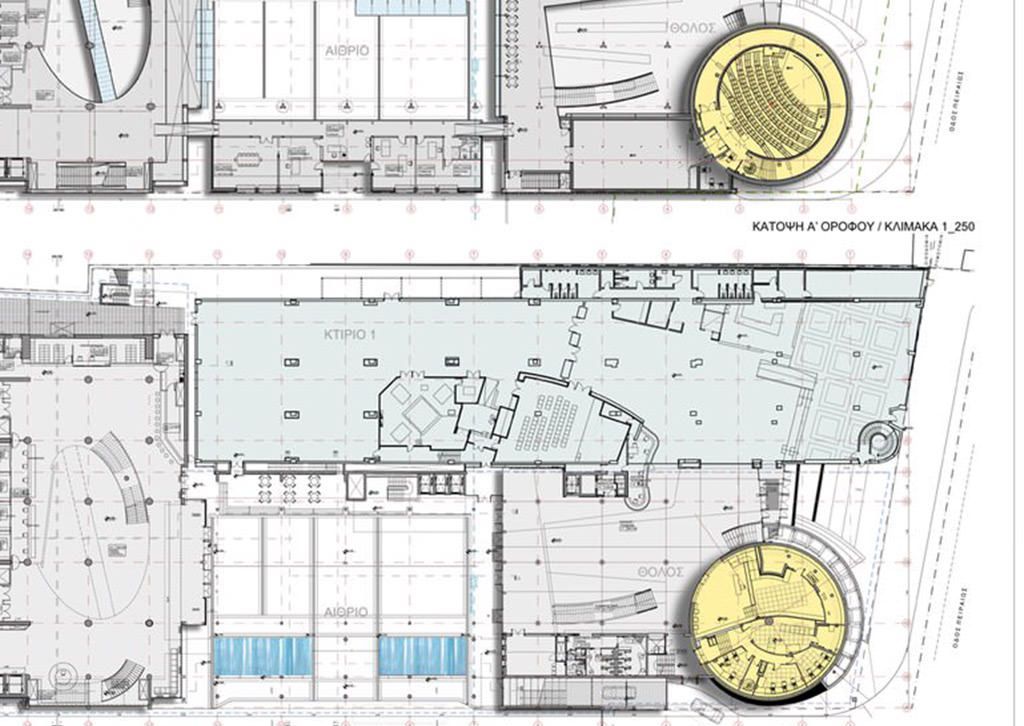
![]()
The construction and equipment of the THOLOS were funded under the operational program of Attica of the 3rd CSF,
(50% National resources 50% European Regional Development Fund)
Don't Miss Out!
Educational Programs
Family educational programs for children aged 3-5 years, along with their parents. Experiential activities with themes inspired by mythology, the Greek diet, space, and prehistory.
The "Hellenic Cosmos" Cultural Centre offers Educational Programs for children aged 5 to 8, which are designed and implemented by the Museum Education – Educational Department and take place in all fully equipped indoor and outdoor areas of the "Hellenic Cosmos".
The choir of the Foundation of the Hellenic World invites children and teenagers aged 8 to 18, who love music, to become part of a vibrant community of sound, expression, and joy under the guidance of music educator Matthia Spitadaki.
The “Hellenic Cosmos” welcomes the new school year with new educational programs and activities that cater to all age groups. The programs are designed and implemented by the Museum Educators Department. Children are encouraged to collaborate, observe, investigate, and create.
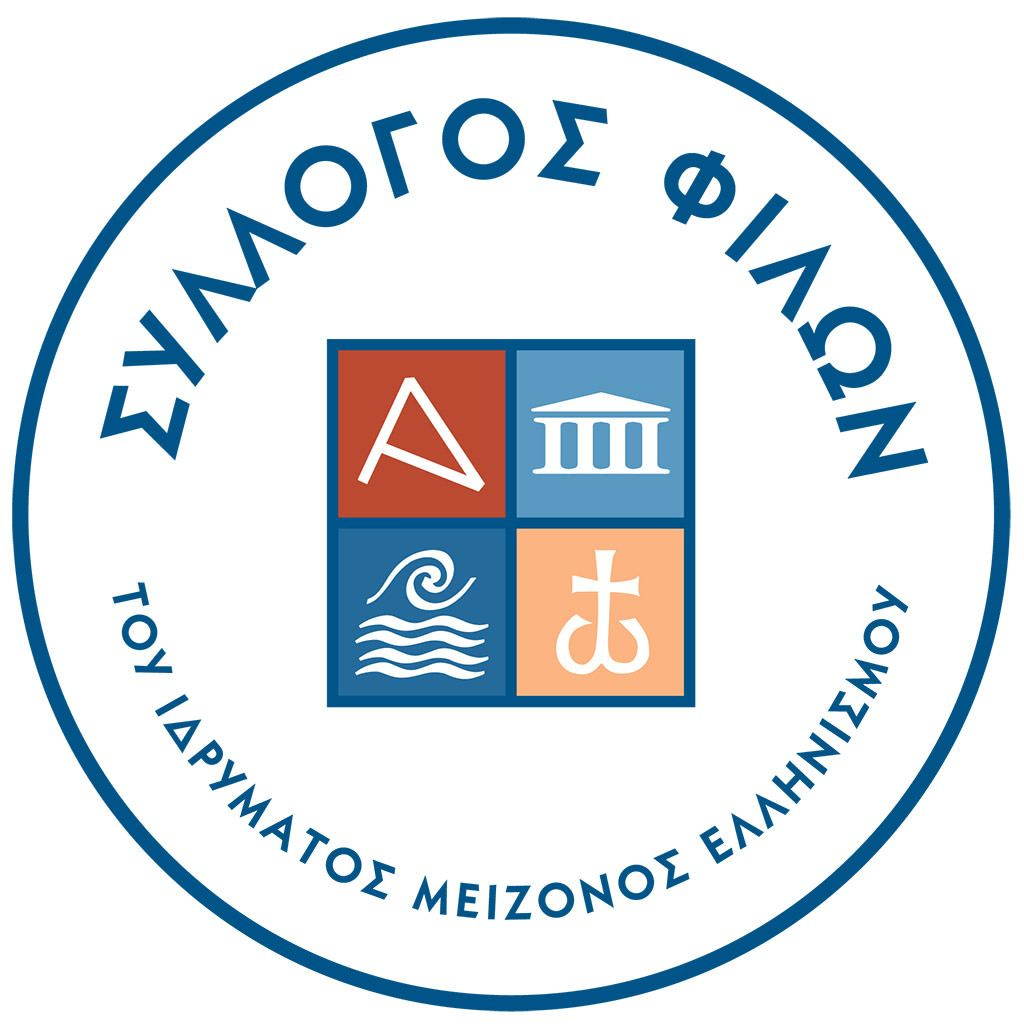
Friends Association
Become a Volunteer at the «Hellenic Cosmos» Cultural Centre!
READ
Latest News
& Announcements
Stay informed about all the events and news of the "Hellenic Cosmos" Cultural Center
Christmas Dinner of the Friends Association of the Foundation of the Hellenic World
With a bright and festive spirit, the established Christmas Dinner of the Friends Association of the Foundation of the Hellenic World (IME) was held once again this year. The event was honored by the presence of the Board of Directors of the Friends Association of the IME, Sophia Kounenaki Efraimoglou, Executive Vice President of the IME & President of The "Hellenic Cosmos" Cultural Centre, Dimitris Efraimoglou, Chief Executive Officer of the IME, as well as the members and friends of the Association.
Signing of a Memorandum of Cooperation between the Foundation of the Hellenic World and EKKOMED - Creative Greece for the development of joint actions in the field of digital games and creative technology
The Foundation of the Hellenic World and the Hellenic Center for Cinema, Audiovisual Media and Creation - Creative Greece signed a Memorandum of Cooperation defining the framework of their joint actions in the field of digital games, creative technology, and immersive emerging technologies. The Memorandum was signed by Ms. Sofia Kounenaki Efraimoglou, Executive Vice President of the Board of Directors of the FHW, and Mr. Leonidas Christopoulos, CEO of HCCAMC – Creative Greece.
The Foundation of the Hellenic World participates in the 89th Thessaloniki International Fair
The Foundation of the Hellenic World takes part in the 89th Thessaloniki International Fair, which takes place from September 6 to 14, 2025. The FHW, as the first institution to use new technologies and virtual reality for the promotion and dissemination of culture, welcomes the public at Pavilion 17, Stand 19 and invites you to explore some of the innovative applications it has developed, as well as the latest projects in which it participates.
The Foundation of the Hellenic World participates in the leading Extended Reality exhibition, Augmented World Expo
The Foundation of the Hellenic World, as a pioneering organization in the utilization of new technologies in the field of culture, is participating in the internationally recognized Extended Reality exhibition, Augmented World Expo, which is taking place in the United States of America. This participation marks another significant step in the promotion and dissemination of the rich Greek cultural heritage to a global audience.
Signing of a Memorandum of Cooperation between the Foundation of the Hellenic World and the General Secretariat for Greeks Abroad and Public Diplomacy of the Ministry of Foreign Affairs
A Memorandum of Cooperation aiming to promote Greek tradition, Greek culture and history, Greek language education, as well as the Greek creative sector, was signed on Wednesday, June 4, 2025, at the Ministry of Foreign Affairs, by the Secretary General for Greeks Abroad and Public Diplomacy, Maira Myrogianni, and the Executive Vice President of the Board of Directors of the Foundation of the Hellenic World, Sofia Kounenaki Efraimoglou, in the presence of the Deputy Minister responsible for Greeks Abroad, Yiannis Loverdos.
New collaboration of the Foundation of the Hellenic World with the Holy Metropolis of Fthiotida
The Foundation of the Hellenic World is launching a new collaboration with the Holy Metropolis of Fthiotida for the digitization and digital promotion of 15 churches-monuments and 60 mobile relics of high cultural, historical, and religious significance under the responsibility of the Metropolis of Fthiotida, as well as the creation of 11 religious routes-destinations and their online presentation using advanced information and communication technologies.









