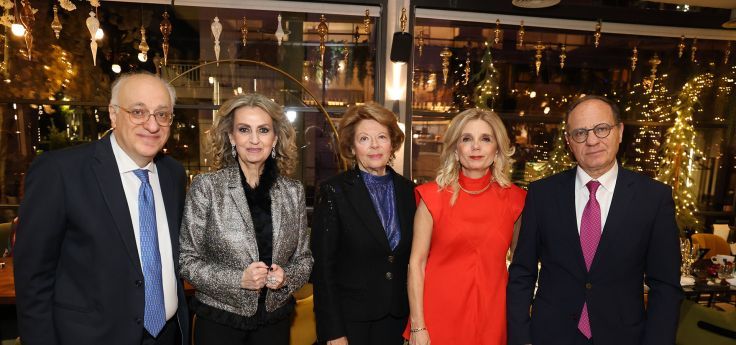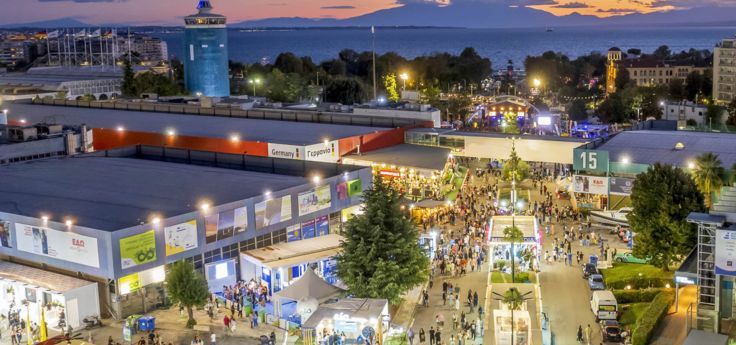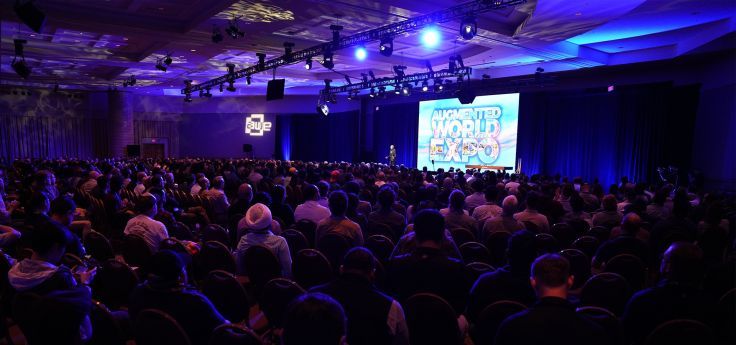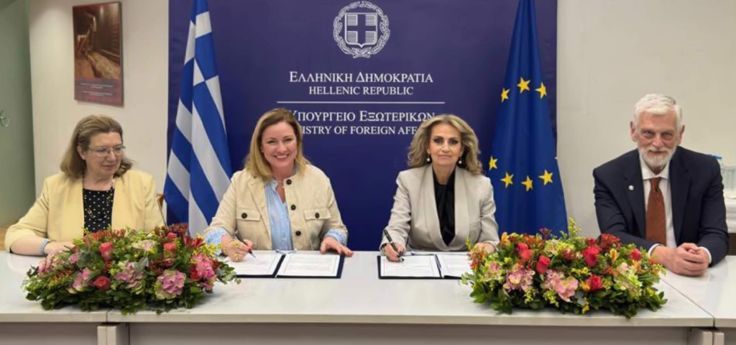The countdown to Christmas has begun and The "Hellenic Cosmos" Cultural Centre offers children aged 3 – 12 years a plethora of educational programs and workshops, full of Christmas flavors, surprises, imagination and adventure! Come and let's experience the magic of Christmas and the sparkle of the holidays together!
The “Theatron”, the new multi-purpose space of the “Hellenic Cosmos”, is designed with the main features of versatility and flexibility and has been designed based on the most modern technical and architectural specifications. These features provide it with unique possibilities for rearrangement and reconfiguration, depending on the requirements of each event, so that the space can host the most demanding productions: theatrical and musical performances, concerts, conferences, corporate events, exhibitions, and shows with special stage requirements. Additionally, the audiovisual equipment of the “Theatron” is unique by Greek standards.
Faithful to the vision of the Foundation of the Hellenic World, the “Theatron” aspires to accommodate contemporary artistic expression and, combined with the infrastructure of the “Hellenic Cosmos”, to become an important cultural hub for Greece.
The building includes: the two large halls Antigone and Iphigenia, the hall Ismene, three foyers with bars on different floors, multi-purpose rooms, smaller rooms for meetings, press conferences, or workshops, as well as underground and outdoor parking spaces with 220 and 170 spots respectively. The atrium at the entrance of the “Theatron” provides the opportunity for expanding events to the outdoor space, which is beneficial due to the wonderful weather of our city.
Rooms
Antigone
The Antigone hall is the main hall of the “Theatron”, which in a classic theater layout has a capacity of 1,000 seats. Its main features are flexibility in the arrangement and layout of the seats and stage. The different seating arrangements, as well as its operation without them, make it the only hall in Athens with these capabilities.
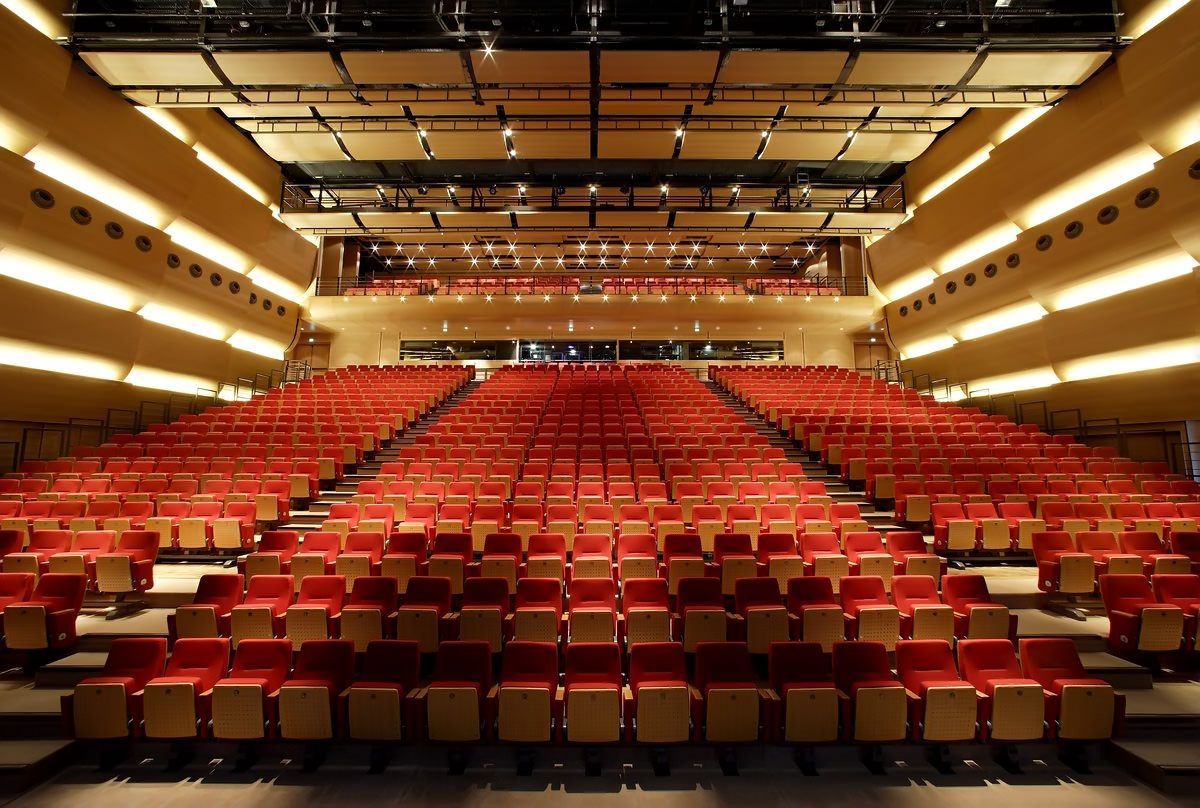
Features:
- Stage dimensions: 30 m x 12 m
- Proscenium dimensions: 23.84 m x 9.50 m
- Stage extension in the backstage (maximum depth 18 m)
- Ability to load large scenic and other items directly onto the stage
- Understage with the possibility of constructing lifts and trap doors
- Overstage with forty motorized battens, two motorized side battens, and an additional ten vertical lift motors
- Lighting bridges in the auditorium (two movable) as well as battens and vertical lift motors for accommodating various room configurations
- Unique digital audiovisual equipment by Greek standards. Graphics-rendered sets.
- High-performance sound systems and special effects
- Translation booths and equipment (five fixed and two mobile)
- State-of-the-art conference equipment. Ability to support live video and audio connections
- Auditorium and stage on the same level
- Variable height orchestra pit, with the ability to convert to seating or stage extension or platform
- Fully equipped dressing rooms
Iphigenia
The Iphigenia hall can operate simultaneously and independently from the Antigone hall. It is a versatile space, both in size and layout. It has a capacity of 50 to 650 people. It features an independent control room and the possibility of flexible seating arrangements.
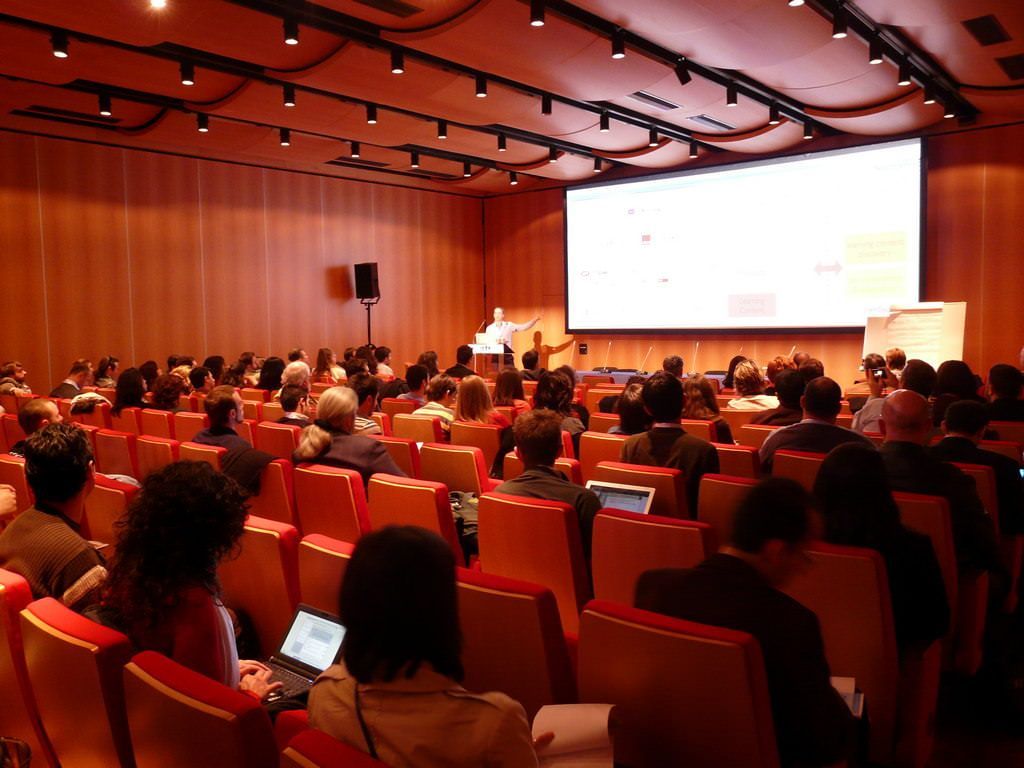
Features:
- Area: Iphigenia 510 sq. m., Iphigenia 1 197 sq. m., Iphigenia 2 193 sq. m., Iphigenia 3 114 sq. m., Iphigenia B' 312 sq. m.
- Flexible seating arrangements according to the organizer's preference
- Ability to suspend scenery and lighting from the ceiling
- Independent control room
- Projection system, ability for rear projection
- Theatrical lighting for podium and speaker panels
- Delegate & speaker microphones, wireless microphones (handheld, lapel)
- Two mobile translation booths and equipment
- Ability to parallel stream the event in the external foyer area
- Access to fully equipped dressing rooms
Ismene
The Ismene hall is located at the parking level and has independent access and foyer. The space has a different character from the other halls of the “Theatron” and can host workshops, art exhibitions, and special type events.
Features:
- Area 275 sq. m.
- Direct access from the parking area
- Foyer with wall-mounted visitor information screen
- Linoleum flooring
- Fully equipped dressing rooms
- Wall-mounted information screens
Foyers
The foyers of the “THEATRON” extend over three levels and have a total area of 2,100 sq. m. They facilitate the flow and access of visitors to the halls and are also used for hosting exhibitions and organizing receptions. The foyers are bright, with modern aesthetics, while the bars and elevators are adorned with artistic creations by painter Manolis Charos.
Features:
- Ground floor foyer 1,087 sq. m.
- First floor foyer 528 sq. m.
- Second floor foyer 459 sq. m.
- Natural light during the day, special night lighting
- Reception, shop, and cloakroom at the ground floor foyer
- Bar installation in each foyer
- Wall-mounted information screens
- Freight elevator
- WiFi
Technological equipment for the foyers of the “THEATRON” is available upon request.
Multi-purpose Rooms
The “Theatron” also has, for parallel or independent uses, the rooms Danae, Phaedra, Niobe, and Semele, which are located on different levels and have flexible seating arrangements. Specifically, the Semele hall can be divided into five smaller ones following the flexibility and versatility that characterize the entire building.
Features:
- Danae: 67 sq. m.
- Semele: 177 sq. m.
- Phaedra: 73 sq. m.
- Niobe: 73 sq. m.
- Ability to provide technical equipment in each of the rooms
Don't Miss Out!
Educational Programs
Family educational programs for children aged 3-5 years, along with their parents. Experiential activities with themes inspired by mythology, the Greek diet, space, and prehistory.
The "Hellenic Cosmos" Cultural Centre offers Educational Programs for children aged 5 to 8, which are designed and implemented by the Museum Education – Educational Department and take place in all fully equipped indoor and outdoor areas of the "Hellenic Cosmos".
The choir of the Foundation of the Hellenic World invites children and teenagers aged 8 to 18, who love music, to become part of a vibrant community of sound, expression, and joy under the guidance of music educator Matthia Spitadaki.
The “Hellenic Cosmos” welcomes the new school year with new educational programs and activities that cater to all age groups. The programs are designed and implemented by the Museum Educators Department. Children are encouraged to collaborate, observe, investigate, and create.
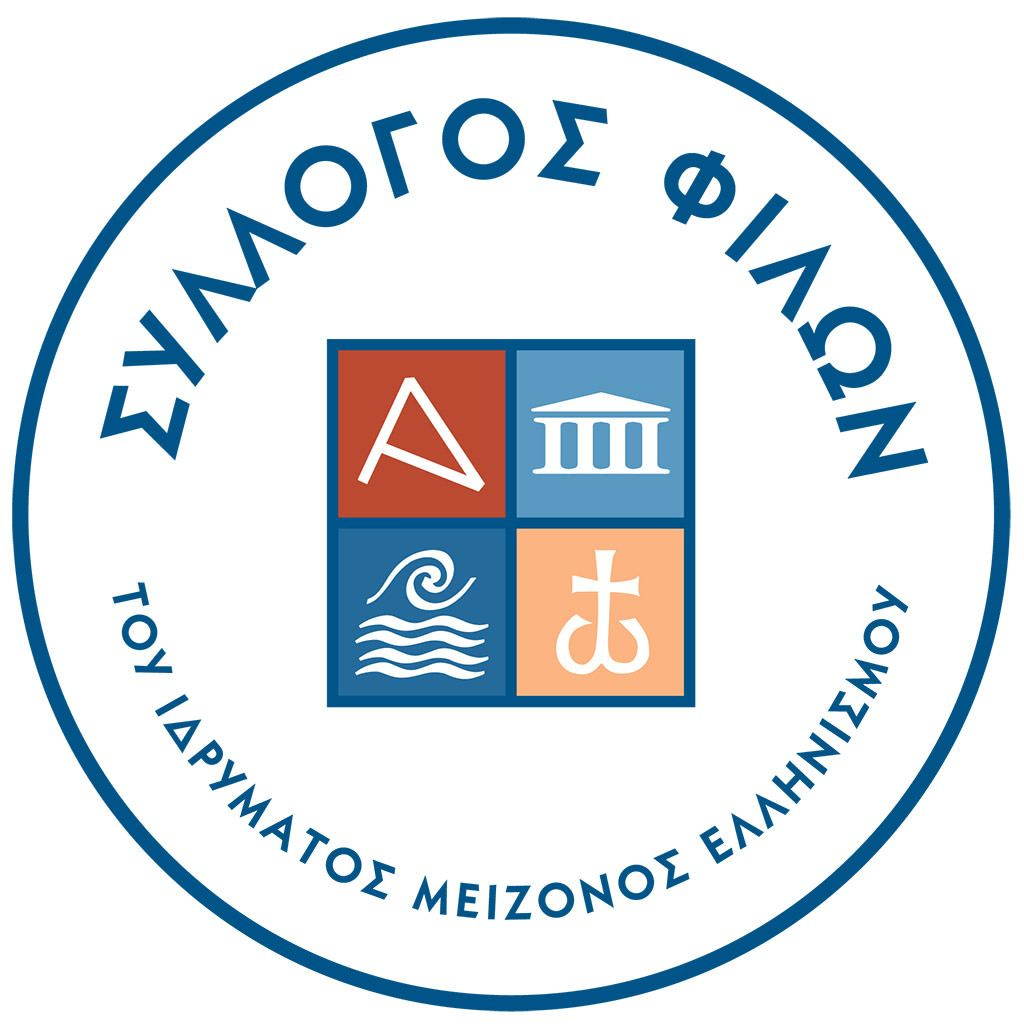
Friends Association
Become a Volunteer at the «Hellenic Cosmos» Cultural Centre!
READ
Latest News
& Announcements
Stay informed about all the events and news of the "Hellenic Cosmos" Cultural Center
Christmas Dinner of the Friends Association of the Foundation of the Hellenic World
With a bright and festive spirit, the established Christmas Dinner of the Friends Association of the Foundation of the Hellenic World (IME) was held once again this year. The event was honored by the presence of the Board of Directors of the Friends Association of the IME, Sophia Kounenaki Efraimoglou, Executive Vice President of the IME & President of The "Hellenic Cosmos" Cultural Centre, Dimitris Efraimoglou, Chief Executive Officer of the IME, as well as the members and friends of the Association.
Signing of a Memorandum of Cooperation between the Foundation of the Hellenic World and EKKOMED - Creative Greece for the development of joint actions in the field of digital games and creative technology
The Foundation of the Hellenic World and the Hellenic Center for Cinema, Audiovisual Media and Creation - Creative Greece signed a Memorandum of Cooperation defining the framework of their joint actions in the field of digital games, creative technology, and immersive emerging technologies. The Memorandum was signed by Ms. Sofia Kounenaki Efraimoglou, Executive Vice President of the Board of Directors of the FHW, and Mr. Leonidas Christopoulos, CEO of HCCAMC – Creative Greece.
The Foundation of the Hellenic World participates in the 89th Thessaloniki International Fair
The Foundation of the Hellenic World takes part in the 89th Thessaloniki International Fair, which takes place from September 6 to 14, 2025. The FHW, as the first institution to use new technologies and virtual reality for the promotion and dissemination of culture, welcomes the public at Pavilion 17, Stand 19 and invites you to explore some of the innovative applications it has developed, as well as the latest projects in which it participates.
The Foundation of the Hellenic World participates in the leading Extended Reality exhibition, Augmented World Expo
The Foundation of the Hellenic World, as a pioneering organization in the utilization of new technologies in the field of culture, is participating in the internationally recognized Extended Reality exhibition, Augmented World Expo, which is taking place in the United States of America. This participation marks another significant step in the promotion and dissemination of the rich Greek cultural heritage to a global audience.
Signing of a Memorandum of Cooperation between the Foundation of the Hellenic World and the General Secretariat for Greeks Abroad and Public Diplomacy of the Ministry of Foreign Affairs
A Memorandum of Cooperation aiming to promote Greek tradition, Greek culture and history, Greek language education, as well as the Greek creative sector, was signed on Wednesday, June 4, 2025, at the Ministry of Foreign Affairs, by the Secretary General for Greeks Abroad and Public Diplomacy, Maira Myrogianni, and the Executive Vice President of the Board of Directors of the Foundation of the Hellenic World, Sofia Kounenaki Efraimoglou, in the presence of the Deputy Minister responsible for Greeks Abroad, Yiannis Loverdos.
New collaboration of the Foundation of the Hellenic World with the Holy Metropolis of Fthiotida
The Foundation of the Hellenic World is launching a new collaboration with the Holy Metropolis of Fthiotida for the digitization and digital promotion of 15 churches-monuments and 60 mobile relics of high cultural, historical, and religious significance under the responsibility of the Metropolis of Fthiotida, as well as the creation of 11 religious routes-destinations and their online presentation using advanced information and communication technologies.







